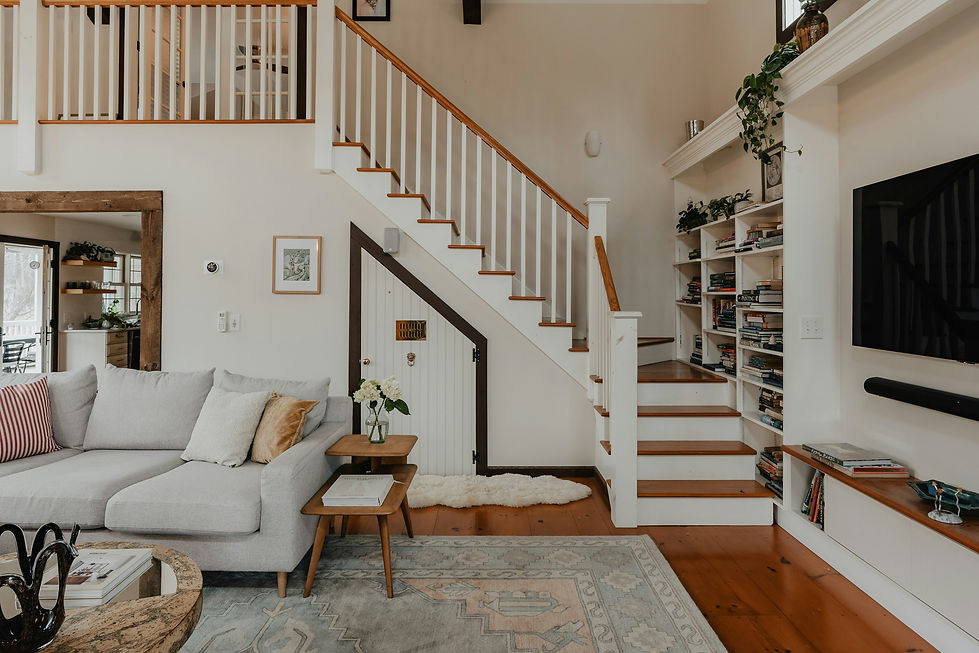

Space Planning and Room Layout
The right layout and furniture plans can completely transform how a home feels and functions. A thoughtful designer always begins with the fundamentals—focusing on how the space works, how it flows, and how it can support your lifestyle and family needs more efficiently.

Good design isn't just about how a room looks, but how it’s used. Sometimes, small changes can have a big impact—whether it's reconfiguring room functions, repositioning a doorway, removing an awkward feature, or simply rearranging furniture for a better flow and purpose. Many clients reach out to us at the last minute, just days before electricians or plumbers arrive, needing urgent help .They often don’t know where to place power sockets, wall sconces, picture lights, or where to run pipes for radiators because detailed furniture layout plans are missing.
Architectural plans provide just a typical layout to show that the space works.
Engaging an interior designer early in the process—ideally from the start to work alongside your architect—ensures that space and room layouts are carefully planned, preventing last-minute stress and ensuring everything fits and functions perfectly.
We’ll help you make the most of every room, illustrating our ideas with detailed 2D plans and visual references.
Prices start from £1200 per room.
